Custom Garages: Design, Build, and Tailor Your Perfect Space
Understanding Custom Garages
What Are Custom Garages?
Custom garages are specifically designed and built to meet individual needs and specifications. Unlike standard or pre-fabricated garages, custom garages allow homeowners to tailor the size, style, and functionality to fit their specific requirements. With the ability to choose dimensions, materials, and features, these garages can serve multiple purposes—ranging from standard vehicle storage to workshops or even entertainment spaces.
Benefits of Custom Garages
The benefits of investing in custom garages are numerous. Here are some key advantages:
- Personalization: The most significant advantage is the ability to design a space that suits your lifestyle. Whether you’re an automobile enthusiast needing room for multiple vehicles or require space for hobbies like woodworking, a custom garage can be tailored exactly to your needs.
- Increased Property Value: A well-designed custom garage can significantly enhance the overall value of your property. Homebuyers often look for unique features, and a custom garage can stand out in the market.
- Functionality: Custom garages can include features like built-in cabinetry, specialized flooring, and enhanced insulation, making them more than just a space for vehicles. These features can transform your garage into a multifunctional area that meets your needs.
- Better Use of Space: Custom garages allow for optimal use of available land, fitting into unique property layouts in ways that standard options cannot achieve.
Types of Custom Garages Available
There are various styles and types of custom garages available to choose from:
- Detached Garages: These are standalone structures located away from the main house. They are popular for homeowners looking for extra space without modifying existing structures.
- Attached Garages: These garages are connected to the home, providing convenience and often contributing to energy efficiency.
- Multi-Car Garages: Designed for several vehicles, these garages can also include additional space for storage or work areas.
- Workshops: Many custom garages are designed with workspaces in mind, incorporating features such as workbenches, tool storage, and specialized lighting.
Planning Your Custom Garage
Setting a Budget for Your Garage
Setting a budget is one of the first steps in planning your custom garage. Costs can vary widely based on factors such as size, materials, and features. On average, homeowners may expect to spend between $15,000 and $50,000 for a basic custom garage, but this can escalate depending on luxury features such as higher-end materials or technology integrations. It is essential to account for not just initial construction costs but also ongoing maintenance and potential future improvements.
Choosing the Right Location
The location of your custom garage plays a critical role in both functionality and aesthetic appeal. Consider the following when choosing a site:
- Access: Ensure the location has easy access to your home and does not interfere with any movement within your property.
- Local Regulations: Check local zoning laws and regulations, as they may impose restrictions on garage size and placement.
- Utility Connections: If you plan to include electrical outlets or water access, choose a location that makes these connections feasible without excessive cost.
Essential Features to Consider
When designing your garage, consider integrating essential features to maximize functionality:
- Ventilation: Ensure proper airflow, especially if the garage will house vehicles or tools emitting fumes.
- Insulation: Proper insulation not only helps in temperatures regulation but also aids in energy efficiency.
- Storage Solutions: Incorporate built-in cabinets, shelves, and pegboards to maximize storage capabilities.
- Flooring: Choose durable flooring options that can withstand the wear and tear of a garage environment. Epoxy coatings are an excellent choice for providing a long-lasting, easy-to-clean surface.
Designing Your Custom Garage
Online Design Tools and Resources
With advancements in technology, several online design tools are available that can help you visualize your custom garage. Websites often offer customizable templates, allowing you to play with size, shape, and features. Utilizing these tools can save time and provide clarity for both you and the builder.
Working with a Garage Builder
Partnering with an experienced garage builder can greatly enhance the outcome of your project. Here are some tips for effective collaboration:
- Research Potential Builders: Look for builders with a strong portfolio and positive customer reviews. Ask to see past projects that are similar to your vision.
- Clearly Communicate Your Needs: Be upfront about your specific requirements, budget, and desired timeline. Clear communication helps avoid misunderstandings and promotes a smoother process.
- Get Multiple Quotes: Don’t hesitate to obtain multiple estimates. This practice not only provides insight into fair pricing but may offer unique design ideas from different builders.
Balancing Aesthetics and Functionality
It’s essential to find a balance between aesthetics and functionality when designing your custom garage. Here are several elements to consider:
- Architectural Style: Ensure that the garage complements the architectural style of your home, creating a cohesive look that enhances curb appeal.
- Natural Lighting: Incorporate windows or skylights to increase natural light, making the garage a pleasant and productive space.
- Color and Material Choices: Choose colors and materials that blend with your home and landscaping, contributing to the overall aesthetic without detracting from the environment.
Construction Process of Custom Garages
Key Stages of Construction
The construction of a custom garage typically involves several key stages, including:
- Site Preparation: Clearing the land, leveling the site, and preparing the ground for a solid foundation.
- Foundation Work: Building a strong foundation, typically using concrete, to support the structure.
- Framing: The skeletal frame of the garage is constructed, marking the basic shape and layout of the building.
- Roofing and Siding: Installing the roof and exterior walls, ensuring durability and aesthetic appeal.
- Interior Finishing: Adding electrical wiring, insulation, and drywall before final touches such as painting and flooring.
Permits and Regulations
Permits are often required before beginning construction on a custom garage. The rules can vary significantly by location, but typically involve:
- Building Permits: Most municipalities require a building permit that ensures your garage meets local construction standards.
- Zoning Approvals: Ensure that the garage complies with local zoning regulations regarding size, placement, and usage.
Materials Used in Garage Building
The materials chosen for constructing your custom garage are crucial for both durability and aesthetics. Commonly used materials include:
- Wood: Offers a classic look and versatility in design but may require more maintenance over time.
- Metal: Durable and low-maintenance, metal garages come in various designs and colors.
- Brick or Stone: Provides a strong, timeless structure but can be more costly.
Maintaining Your Custom Garage
Long-Term Care and Upkeep
Just like any part of your home, your custom garage will require ongoing maintenance to keep it in optimal condition. Regular inspections of the roof, siding, and foundation can help prevent costly repairs in the future. Here are a few maintenance tasks to keep in mind:
- Inspect and clean gutters regularly to prevent water damage.
- Check for signs of pests, especially if the garage is used for storage.
- Repaint or stain wooden surfaces every few years to protect against weather elements.
- Maintain flooring to avoid deterioration and wear, using sealants as necessary.
Seasonal Maintenance Tips
It’s essential to prepare your custom garage for seasonal changes to protect it year-round. Here are some seasonal tips:
- Winter: Insulate pipes and check heating systems; ensure snow is cleared from roofs.
- Spring: Perform thorough cleaning and inspection after winter; assess for any lingering damage from cold weather.
- Summer: Ensure proper ventilation to avoid heat buildup; maintain air conditioning units if applicable.
- Fall: Clean gutters and remove leaves; prepare the space for winter storage needs.
Enhancing Your Garage’s Functionality
To maximize the utility of your custom garage, consider implementing features that enhance its functionality:
- Smart Technology: Incorporate smart garage door openers and lighting for increased convenience and security.
- Modular Storage Systems: Adjust storage solutions according to changing needs, including wall-mounted racks and adjustable shelving.
- Climate Control: Adding heating or cooling systems can maintain comfortable working conditions year-round, especially in extreme climates.
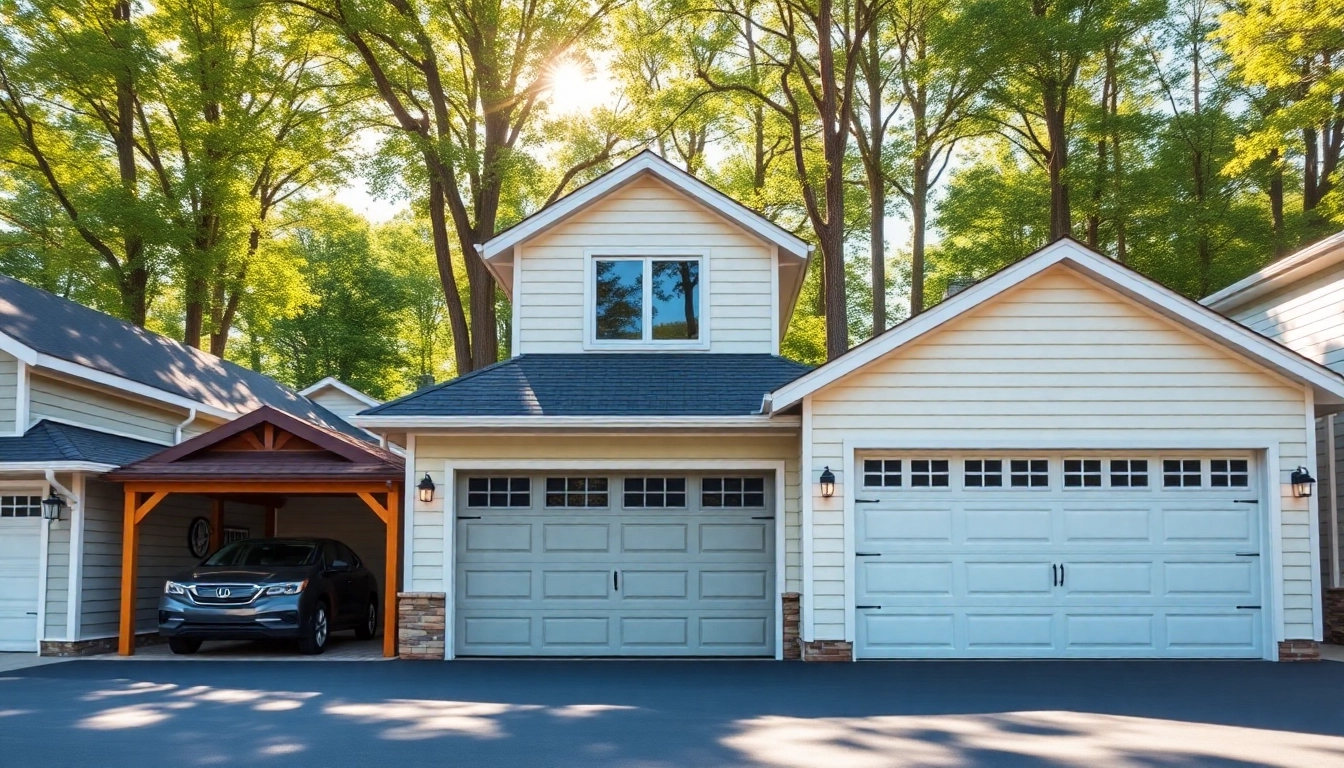
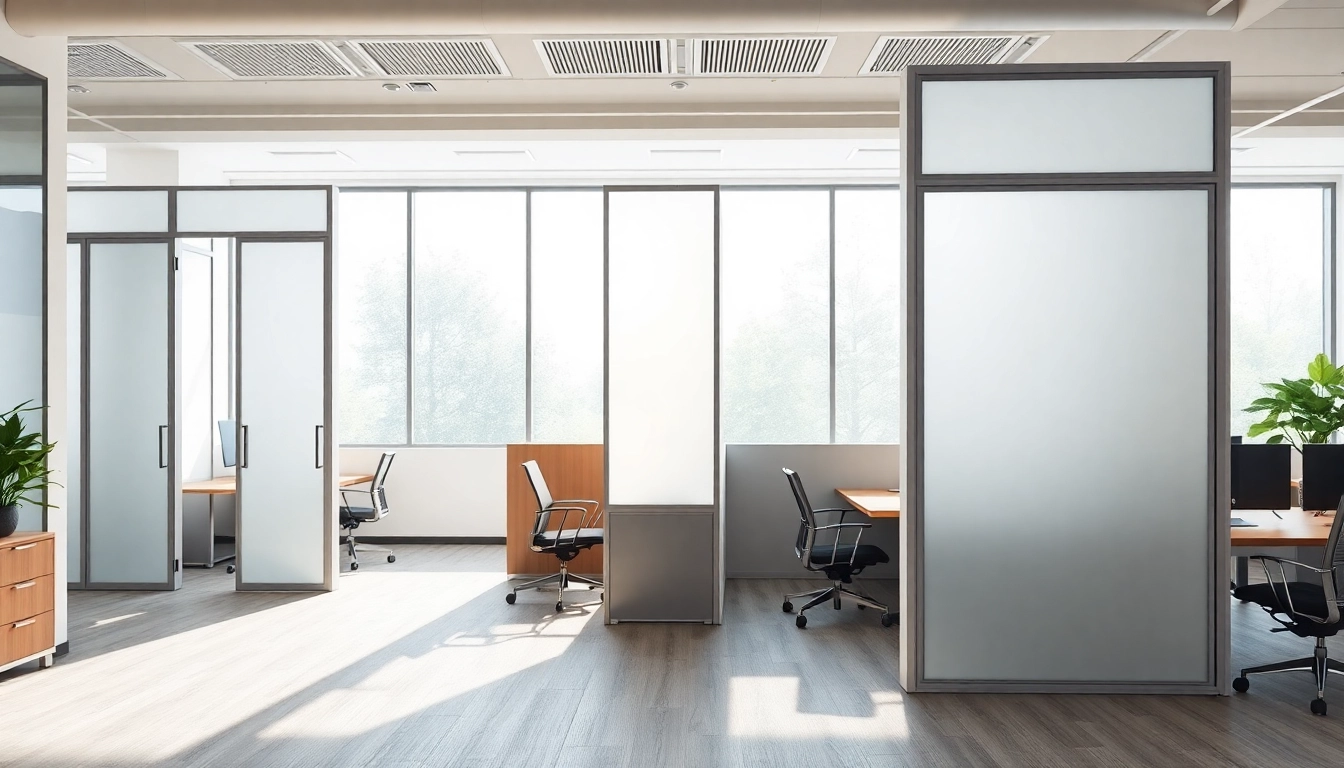

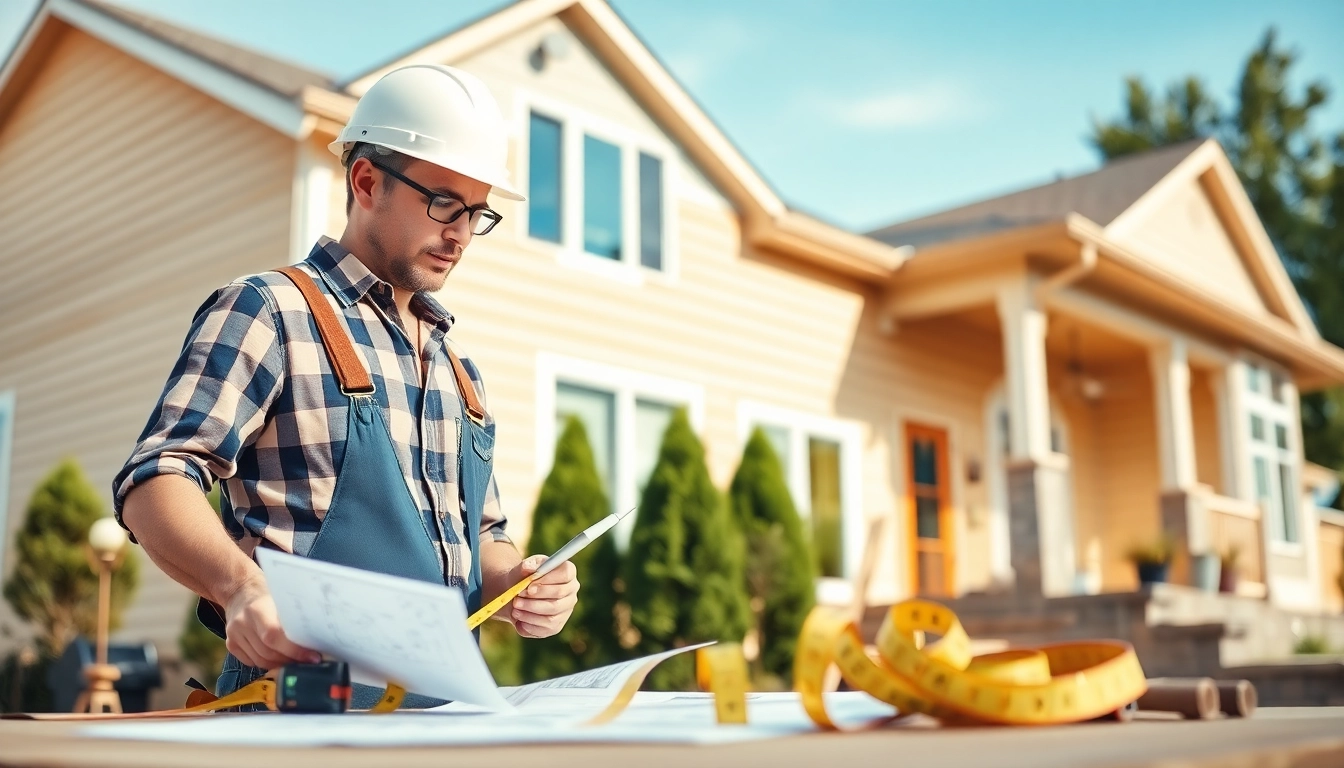
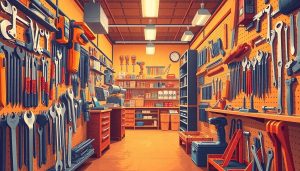



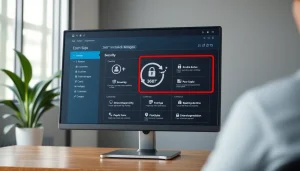





Post Comment